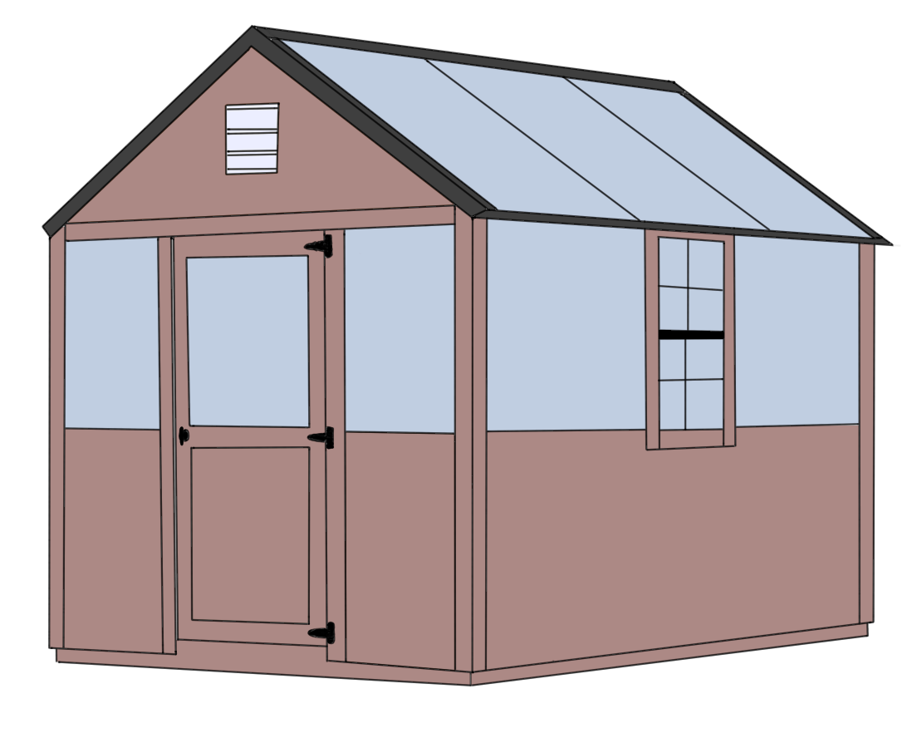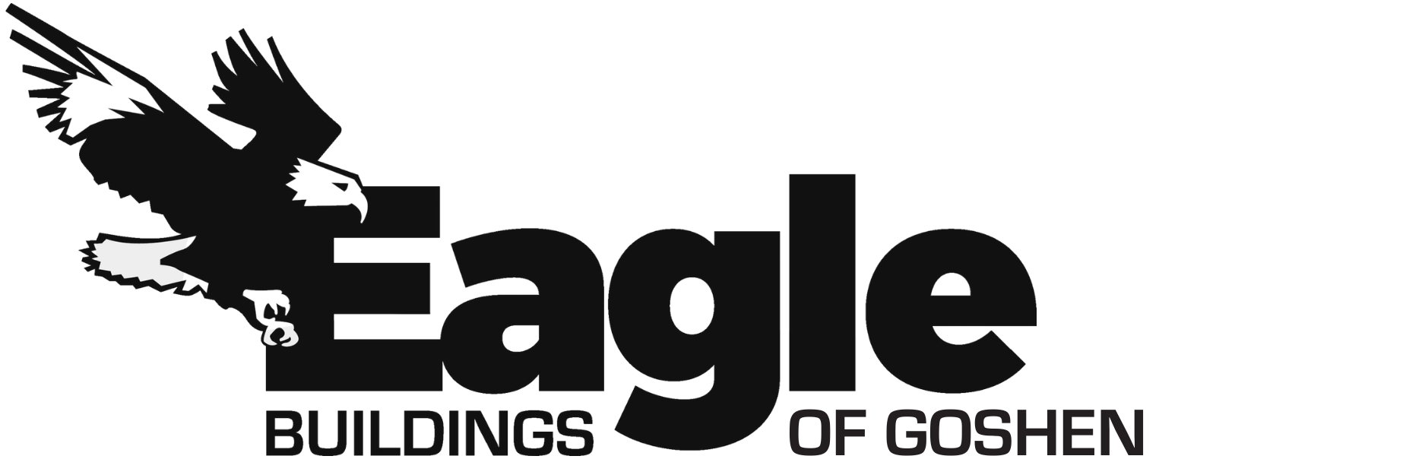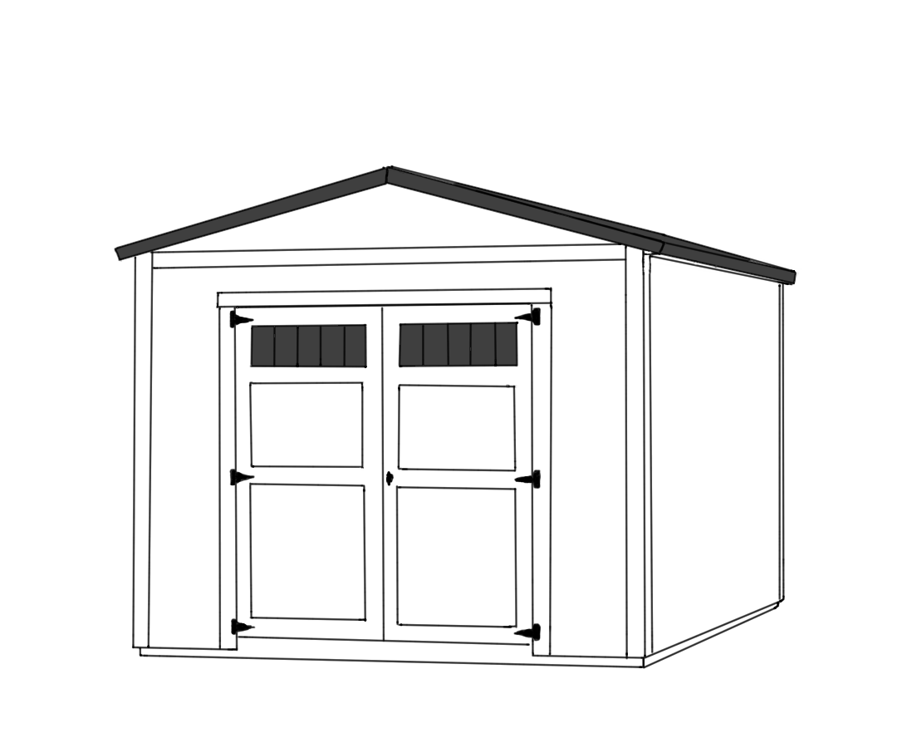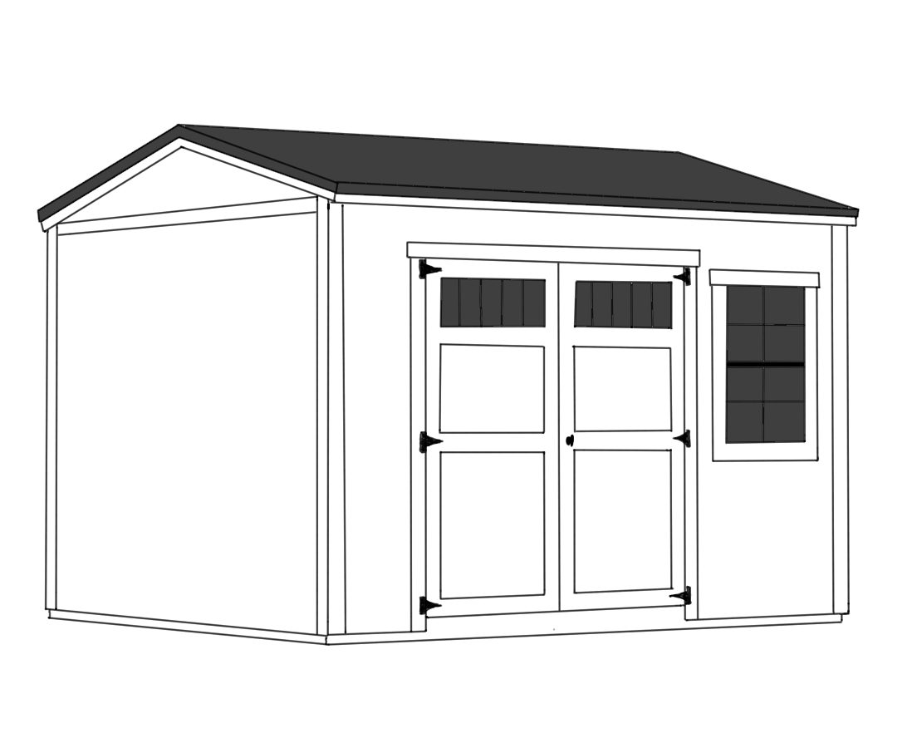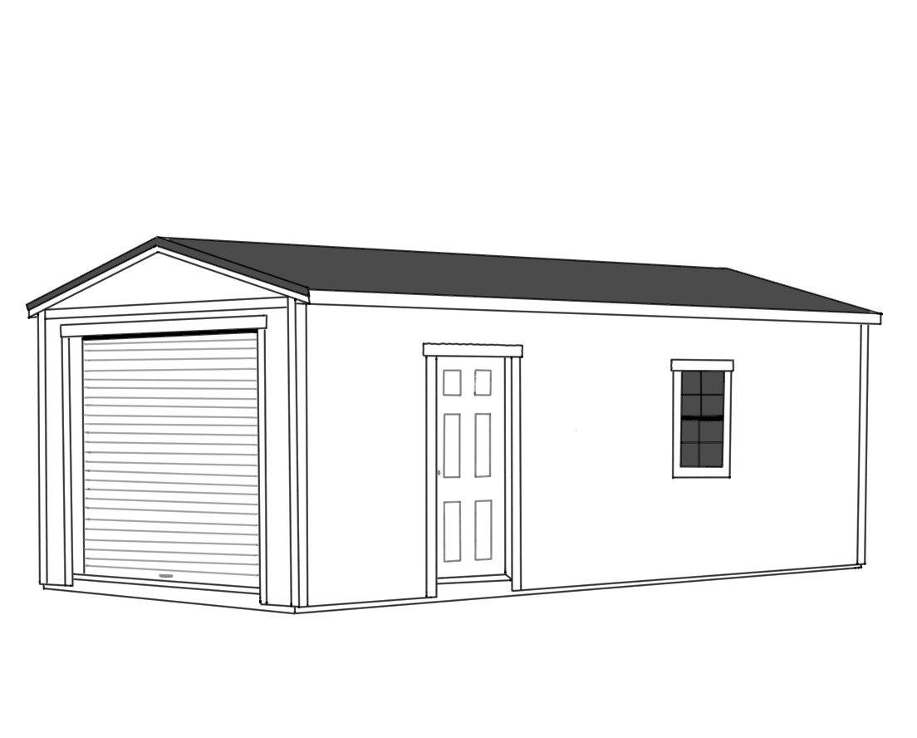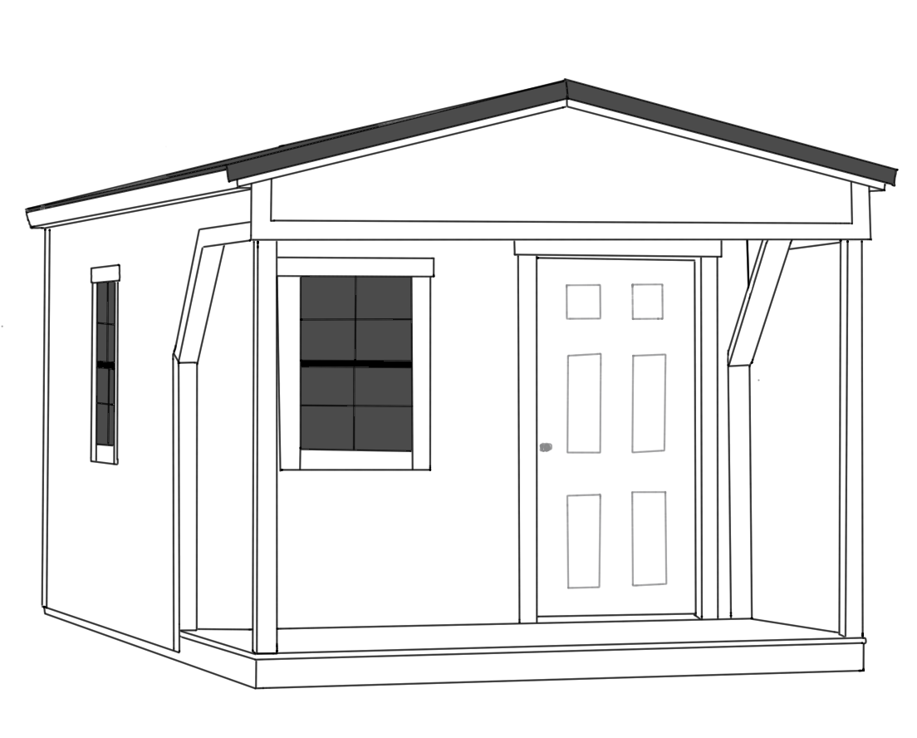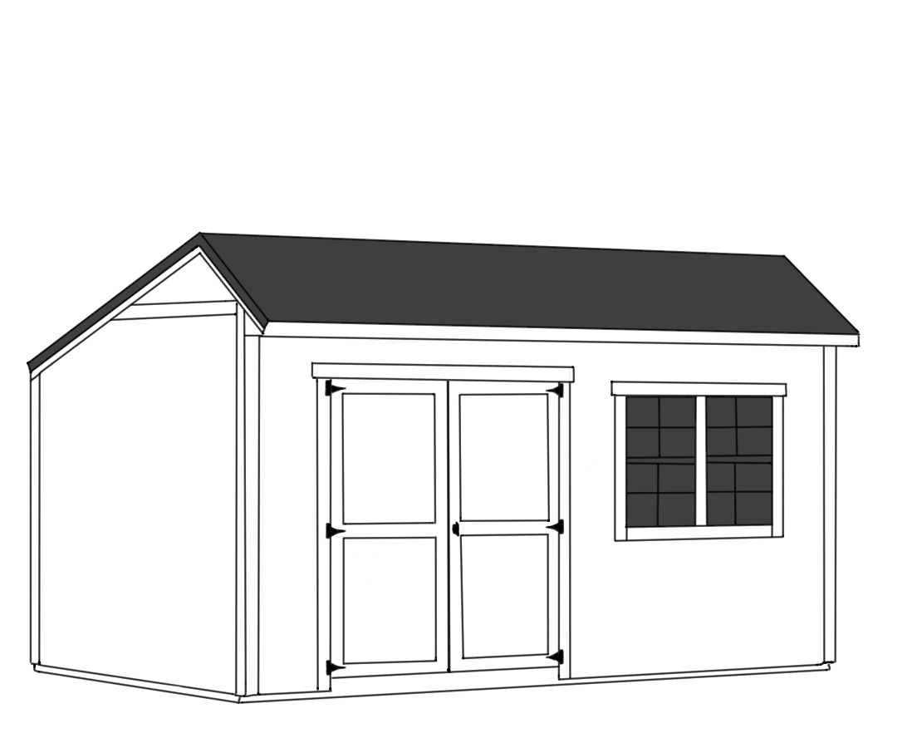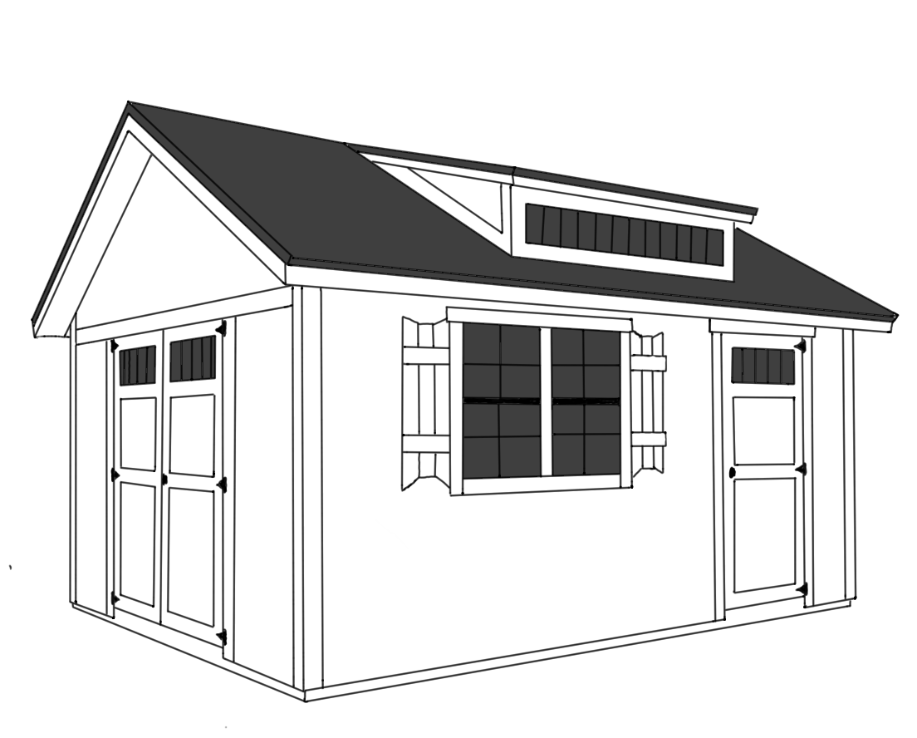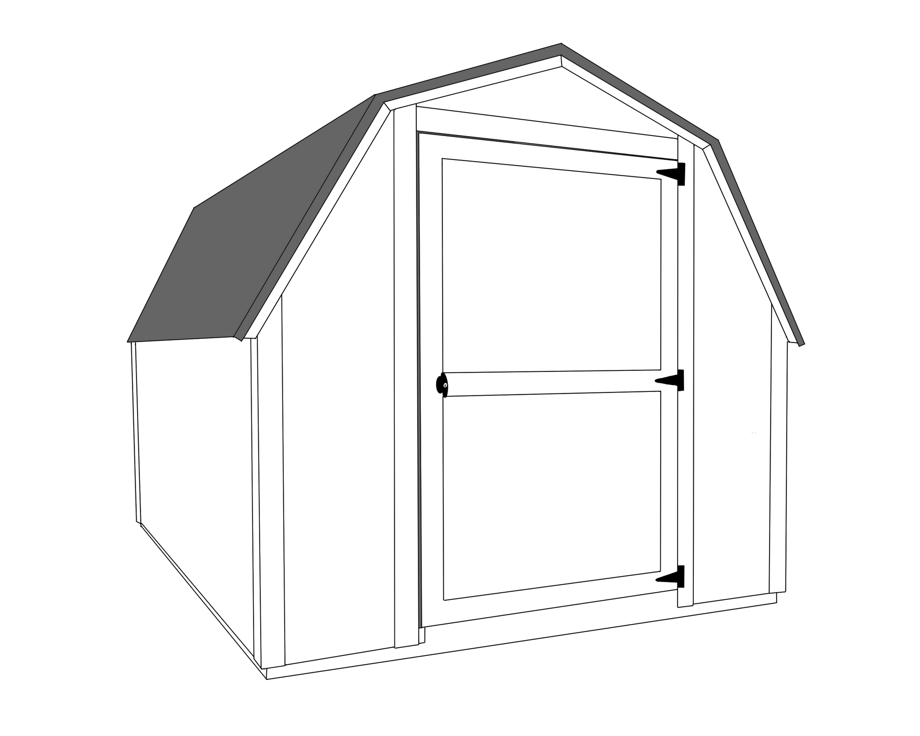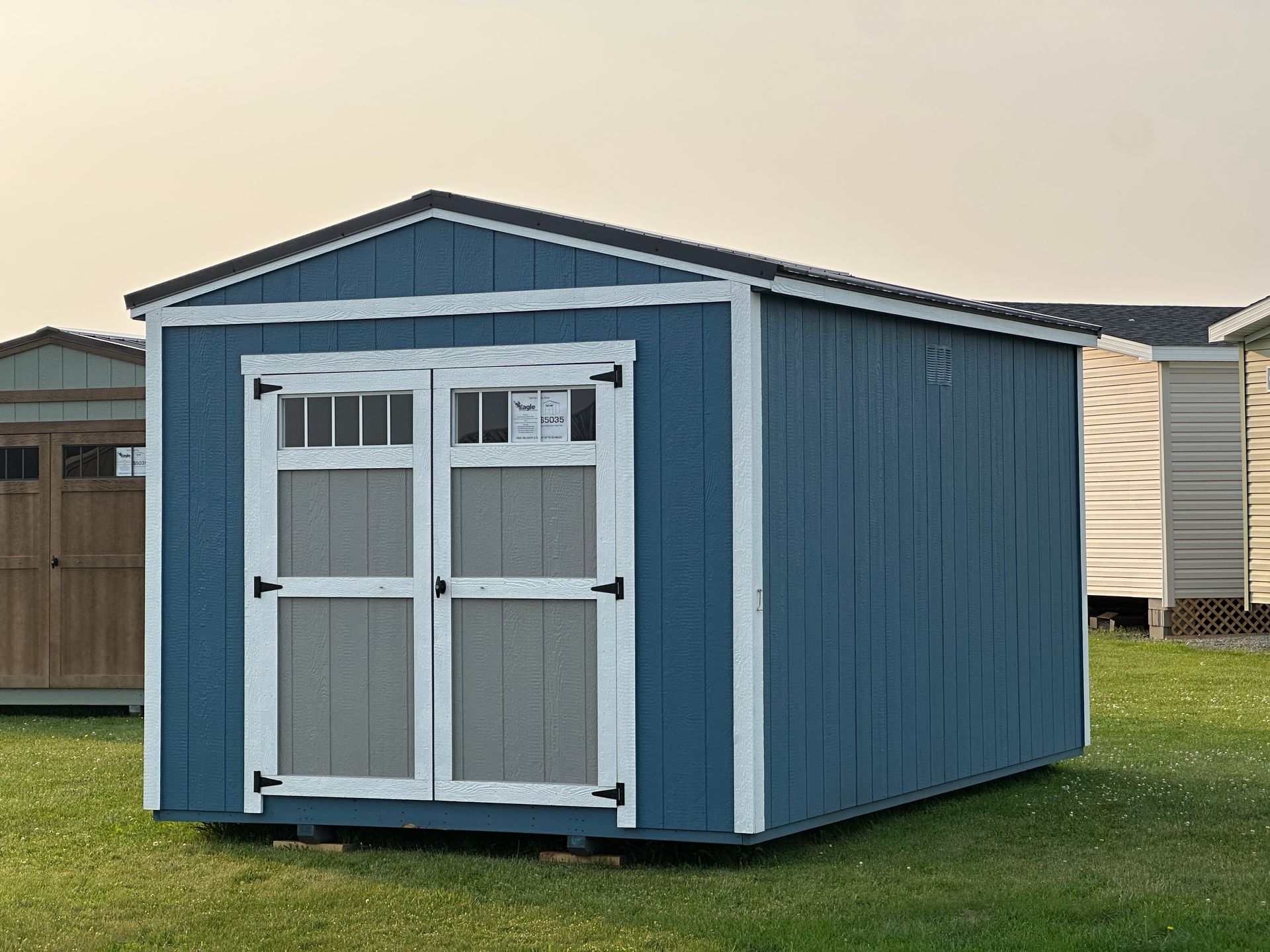
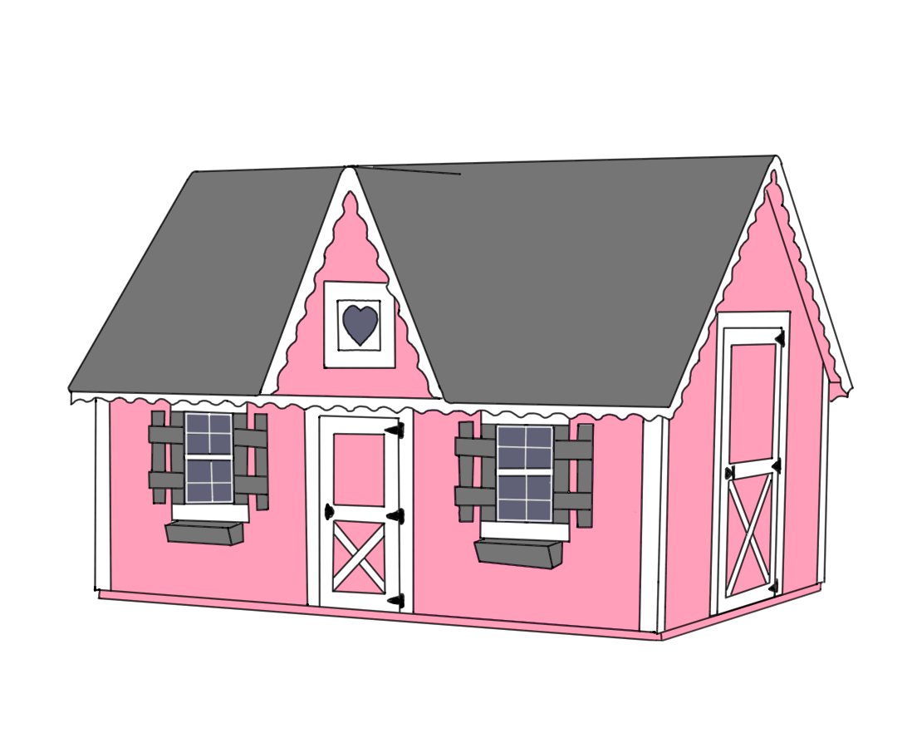
Play House
Standard Features Include
36" Single Door on Front Wall
Roof Overhangs w/Scalloped Trim
Miniature Door and Windows on Side Wall
Window Flower Boxes
Side Dormer w/Heart Shaped Window
24" Wall Stud Spacing
Pressure Treated Floor Sheeting
2x4 Pressure Treated Floor Joists on 4x6 Pressure Treated Skids
DIMENSIONS

Green House
Standard Features Include
48" Single Door on Front Wall
Polycarbonate Roof and Side panels
Adjustable Vents for Airflow
Pressure Treated Interior Framing
2ft Shelf
24" Wall Stud Spacing
Pressure Treated Deckboard Flooring
2x6 Pressure Treated Floor Joists on 4x6 Pressure Treated Skids
DIMENSIONS

